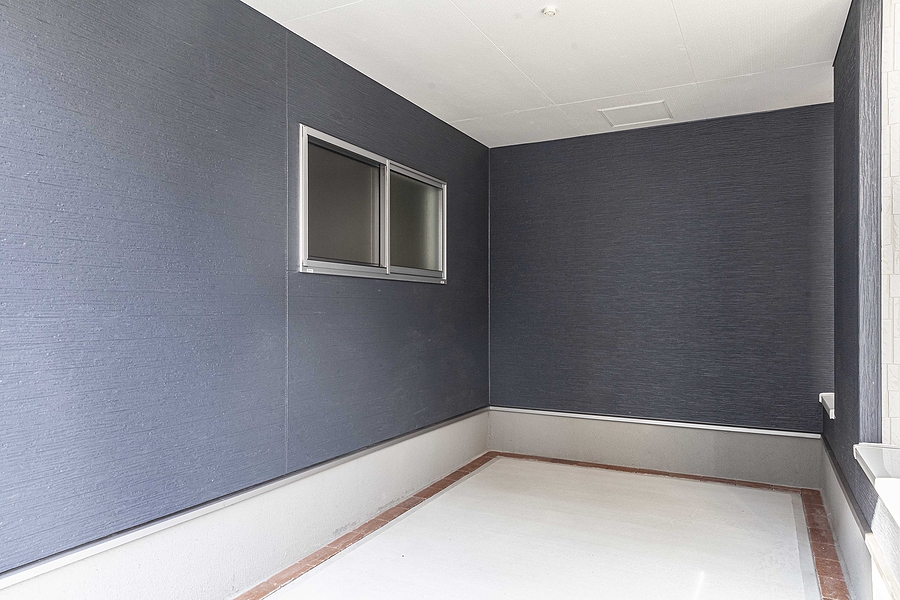4 Remodeling Tips for a Small Basement

Kitchen renovations often receive a lot of praise for raising the value and functionality of your home. However, even that pales in comparison to a basement remodel. It adds more usable square footage to your home and could generate additional income, even if you have a smaller basement.
1. Determine Purpose
How you use your basement might ultimately depend on the overall design of your home. If it is a walkout basement and meets safety standards for dwelling in your area, you could list the remodeled basement as a studio on Airbnb. If the room is exceptionally small or there is no private entrance, other options include an office, home theater, laundry area, family room or gym.
2. Keep It Light
Even when they are walkout basements, this section of the home tends to have fewer natural light sources. Keep the space light and airy by sticking to lighter paint colors, such as whites, creams and greys. Talk to your contractor about whether additional windows might be possible.
3. Go Horizontal
Are you looking for ways to make your basement remodel project look more creative? Patterns can make the space look too busy and too small. However, horizontal lines can make the space look wider and feel roomier. Consider using this as paint accents on the wall.
4. Add Sound Dampening
Foot traffic from overhead often echoes loudly in basement spaces, particularly because of the use of concrete. Reinforcing the overhead floors and adding softer surfaces may reduce this. Examples of softer surface integrations include carpeting, padded furniture, curtains and rugs.
A successful basement remodel can turn a starter home into a dream home. The key is finding the right contractor for the job who will bring creative solutions to unique basement concerns. A good contractor can also help you navigate local building codes, regulations and permits.
